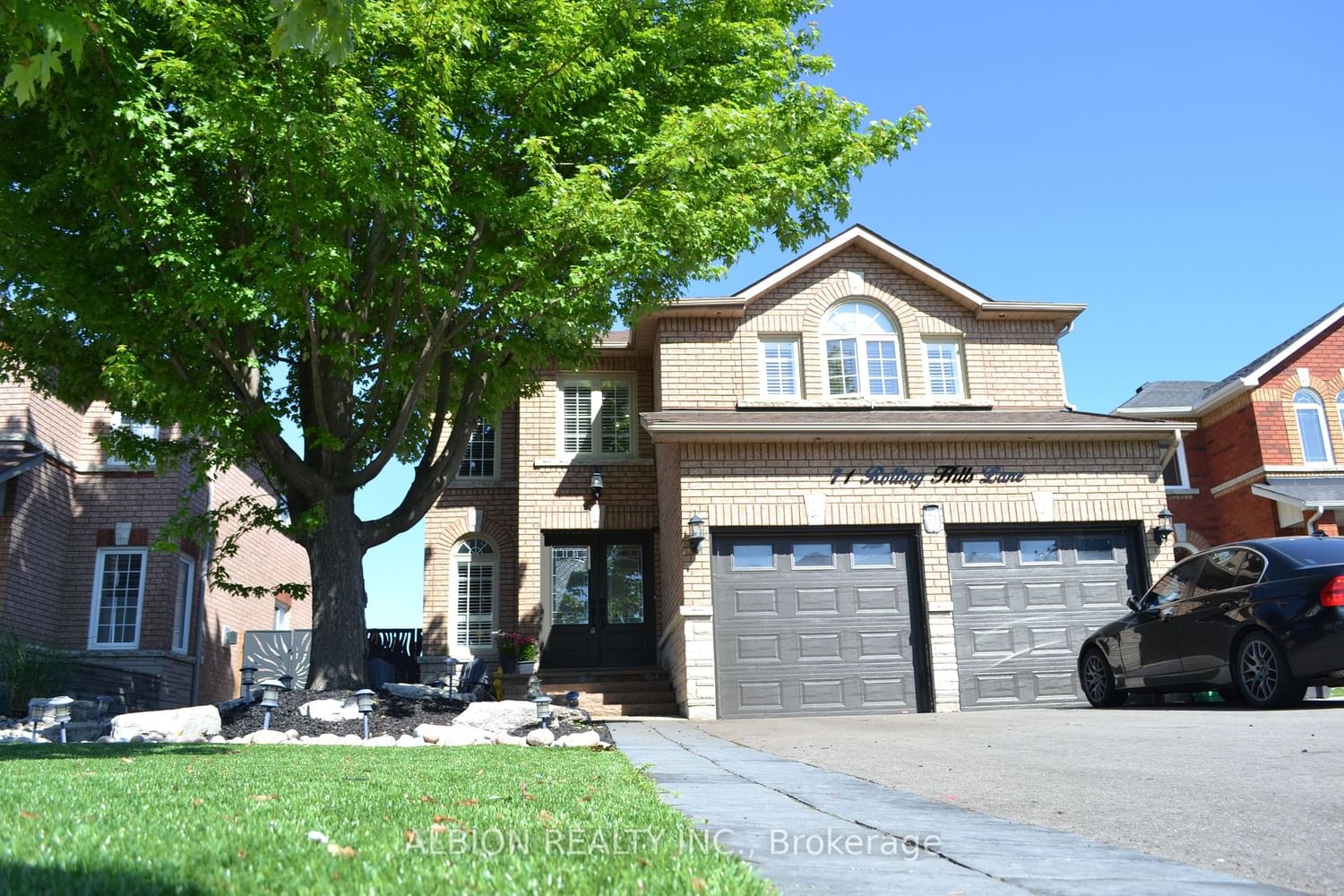$1,499,000
4+1-Bed
3-Bath
2500-3000 Sq. ft
Listed on 5/24/24
Listed by ALBION REALTY INC.
Dream family home on peaceful court with sunset views and resort lifestyle. Newer maintenance-free landscape with gorgeous stone patios & synthetic turf lawn. Amazing backyard with newer saltwater pool, stone waterfall, hot tub, & gazebo. Classic executive home with fabulous two storey family room, huge entertainers eat in kitchen with centre island and lots of cupboard & counter space. Formal living & dining rooms with beautiful hardwood floors, plus a handy main floor office and laundry room. Spiral oak stairs leads you up to 4 family sized bedrooms featuring a king sized primary suite with gorgeous 5 pc. ensuite. Scenic balcony vistas from the second floor. Full finished basement with party-sized rec.room, 3 sided fireplace, handy 5th bedroom and lots of storage space. Many updates in the last few years include roof shingles, quality windows & doors, furnace, central air, brand new laminate floors on upper level. Double garage with loft storage and spacious 4 car driveway. Close to parks and easy access to shopping, schools, and commuting. Charming and well maintained home for your growing family!
200 amp hydro service, r/i security, in-floor heat & soaker tub in ensuite, electric blinds in family room, integrated blinds in kitchen sliding door, palladium windows, two gas fireplaces
W8370440
Detached, 2-Storey
2500-3000
9+2
4+1
3
2
Attached
6
16-30
Central Air
Finished
Y
Brick
Forced Air
Y
Inground
$5,974.74 (2023)
< .50 Acres
113.58x44.45 (Feet)
